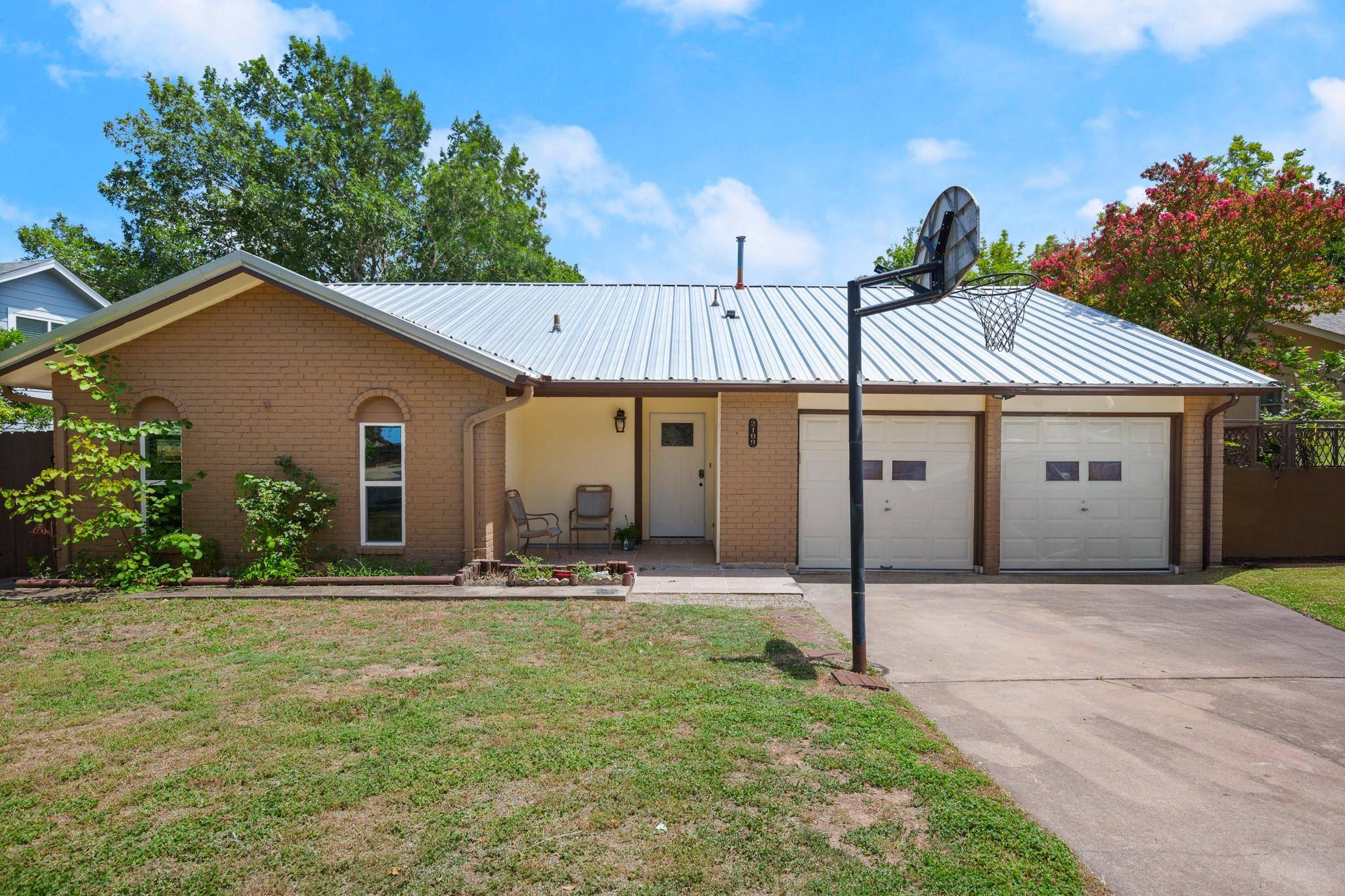2109 Brandywine LN Austin, TX 78727
OPEN HOUSE
Sat Jun 28, 10:00am - 2:00pm
UPDATED:
Key Details
Property Type Single Family Home
Sub Type Single Family Residence
Listing Status Active
Purchase Type For Sale
Square Footage 1,850 sqft
Price per Sqft $281
Subdivision Lamplight Village Sec 01
MLS Listing ID 7674956
Bedrooms 3
Full Baths 2
HOA Y/N No
Year Built 1976
Annual Tax Amount $7,761
Tax Year 2025
Lot Size 7,139 Sqft
Acres 0.1639
Property Sub-Type Single Family Residence
Source actris
Property Description
Recent updates include brand new carpet, fresh interior paint, updated cabinetry, and energy-efficient new windows throughout. The home also boasts a new metal roof and a 2023 HVAC system, offering peace of mind and modern comfort.
Enjoy the outdoors on the covered back deck overlooking a private yard with a handy storage shed. The 2-car garage provides ample space for parking and storage.
With a flexible floor plan and upgrades inside and out, this move-in-ready home is a rare find in one of Austin's most convenient locations. Don't miss your chance to make it yours!
Location
State TX
County Travis
Rooms
Main Level Bedrooms 3
Interior
Interior Features Bookcases, Breakfast Bar, Ceiling Fan(s), Vaulted Ceiling(s), Chandelier, Granite Counters, Multiple Dining Areas, Multiple Living Areas, No Interior Steps, Pantry, Primary Bedroom on Main, Recessed Lighting
Heating Central
Cooling Ceiling Fan(s), Central Air
Flooring Carpet, Tile
Fireplaces Number 1
Fireplaces Type Living Room
Fireplace No
Appliance Dishwasher, Microwave
Exterior
Exterior Feature Rain Gutters, Private Yard
Garage Spaces 2.0
Fence Wood
Pool None
Community Features None
Utilities Available Cable Available, Electricity Available, Electricity Connected, Natural Gas Available, Natural Gas Connected, Phone Available, Sewer Available, Sewer Connected, Water Available, Water Connected
Waterfront Description None
View Neighborhood
Roof Type Metal
Porch Awning(s), Covered, Front Porch, Rear Porch
Total Parking Spaces 4
Private Pool No
Building
Lot Description Back Yard, Front Yard, Trees-Moderate
Faces North
Foundation Slab
Sewer Public Sewer
Water Public
Level or Stories One
Structure Type Brick,Wood Siding
New Construction No
Schools
Elementary Schools Parmer Lane
Middle Schools Westview
High Schools John B Connally
School District Pflugerville Isd
Others
Special Listing Condition Standard





