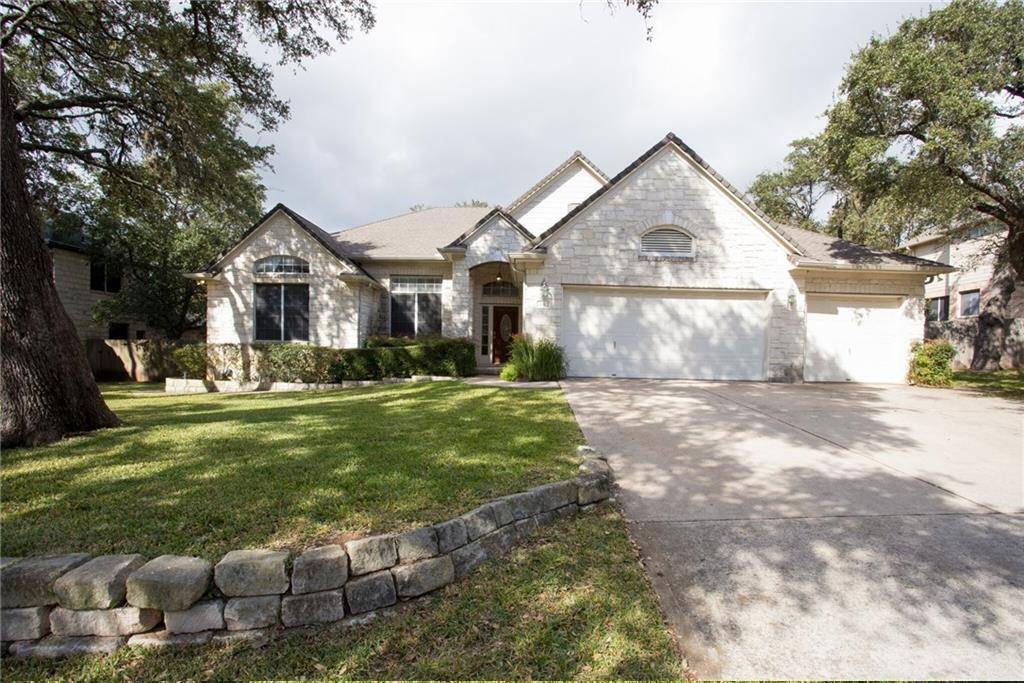11312 Rockwell CT Austin, TX 78726
UPDATED:
Key Details
Property Type Single Family Home
Sub Type Single Family Residence
Listing Status Active
Purchase Type For Rent
Square Footage 2,815 sqft
Subdivision Estates Brentwood
MLS Listing ID 4823871
Style Single level Floor Plan
Bedrooms 4
Full Baths 3
HOA Y/N Yes
Year Built 1997
Lot Size 0.252 Acres
Acres 0.252
Property Sub-Type Single Family Residence
Source actris
Property Description
Location
State TX
County Travis
Rooms
Main Level Bedrooms 4
Interior
Interior Features High Ceilings, Multiple Dining Areas, Multiple Living Areas, Primary Bedroom on Main, Walk-In Closet(s), Granite Counters
Heating Central
Cooling Central Air
Flooring Carpet, Tile, Wood
Fireplaces Number 1
Fireplaces Type Family Room, Gas Log
Fireplace No
Appliance Built-In Oven(s), Dishwasher, Disposal, Gas Cooktop, Gas Range, Microwave, Refrigerator
Exterior
Exterior Feature None
Garage Spaces 3.0
Fence Fenced, Wood
Pool None
Community Features None
Utilities Available Electricity Available, Natural Gas Available
Waterfront Description None
View None
Roof Type Composition
Porch Covered, Deck, Patio
Total Parking Spaces 4
Private Pool No
Building
Lot Description Cul-De-Sac, Sprinkler - Automatic, Trees-Large (Over 40 Ft), Trees-Moderate
Faces North
Foundation Slab
Sewer See Remarks
Water Public
Level or Stories One
Structure Type Masonry – All Sides
New Construction No
Schools
Elementary Schools Spicewood
Middle Schools Canyon Vista
High Schools Westwood
School District Round Rock Isd
Others
Pets Allowed Cats OK, Dogs OK, Small (< 20 lbs), Medium (< 35 lbs)
Num of Pet 2
Pets Allowed Cats OK, Dogs OK, Small (< 20 lbs), Medium (< 35 lbs)





