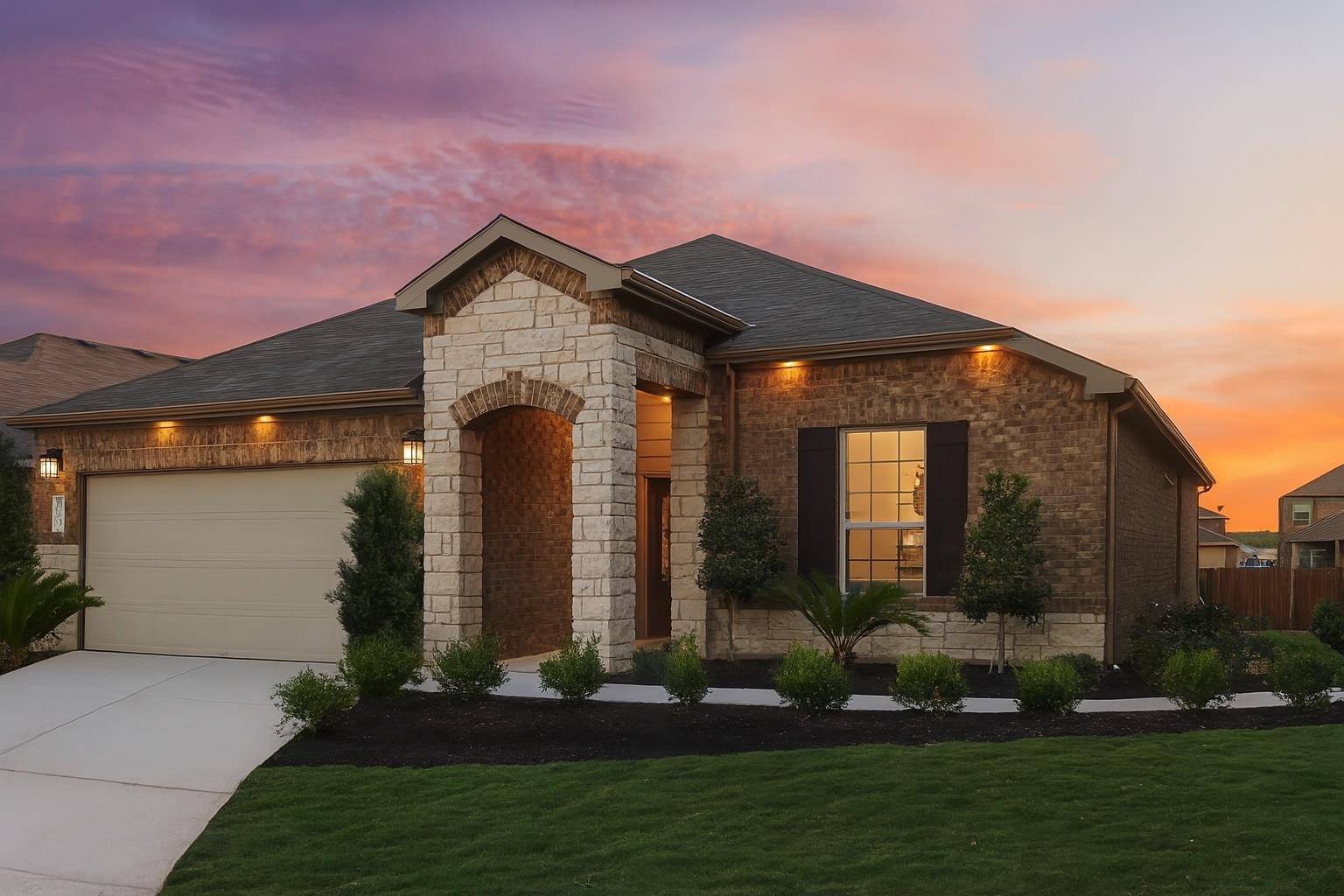511 Hoot Owl LN S Leander, TX 78641
UPDATED:
Key Details
Property Type Single Family Home
Sub Type Single Family Residence
Listing Status Active
Purchase Type For Rent
Square Footage 1,977 sqft
Subdivision Summerlyn Ph P-5B
MLS Listing ID 3768271
Style 1st Floor Entry
Bedrooms 4
Full Baths 2
HOA Y/N Yes
Year Built 2019
Lot Size 6,481 Sqft
Acres 0.1488
Property Sub-Type Single Family Residence
Source actris
Property Description
Thoughtfully cared for, this home features elegant hardwood flooring and includes essential appliances such as a refrigerator, washer, and dryer—making your transition seamless.
The spacious kitchen opens into an elegant formal dining room—perfect for entertaining or enjoying everyday family meals. A centrally located laundry area between the bedrooms adds convenience to your routine.
Outdoor lovers will enjoy the home's proximity to Leander City Park and Devine Lake Regional Park, which offer activities like hiking, biking, basketball, and boating. With the Leander Metro Station just minutes away, commuting is simple and efficient.
Nearby HEB Plus and a variety of dining options make errands easy, while Austin Community College (ACC) provides excellent educational opportunities close to home.
Residents of Summerlyn enjoy access to community amenities such as a sparkling swimming pool and a fun-filled kids' park—offering something for everyone in the family.
Location
State TX
County Williamson
Rooms
Main Level Bedrooms 4
Interior
Interior Features Ceiling Fan(s), High Ceilings, Granite Counters, Kitchen Island, Open Floorplan, Pantry
Heating Central
Cooling Central Air
Flooring Carpet, Tile, Wood
Fireplace No
Appliance Built-In Electric Range, Built-In Oven(s), Dishwasher, Disposal, Exhaust Fan, Microwave, Electric Oven, Refrigerator, Washer/Dryer, Electric Water Heater
Exterior
Exterior Feature Private Yard
Garage Spaces 2.0
Pool None
Community Features Playground, Pool
Utilities Available Electricity Available, Sewer Connected, Water Available
Waterfront Description None
Roof Type Composition,Shingle
Total Parking Spaces 4
Private Pool No
Building
Lot Description Level, Sprinkler - Automatic, Sprinklers In Rear
Faces East
Foundation Slab
Sewer Public Sewer
Water Public
Level or Stories One
Structure Type Brick,HardiPlank Type,Masonry – All Sides
New Construction No
Schools
Elementary Schools North
Middle Schools Danielson
High Schools Glenn
School District Leander Isd
Others
Pets Allowed Cats OK, Dogs OK, Small (< 20 lbs), Medium (< 35 lbs)
Num of Pet 2
Pets Allowed Cats OK, Dogs OK, Small (< 20 lbs), Medium (< 35 lbs)





