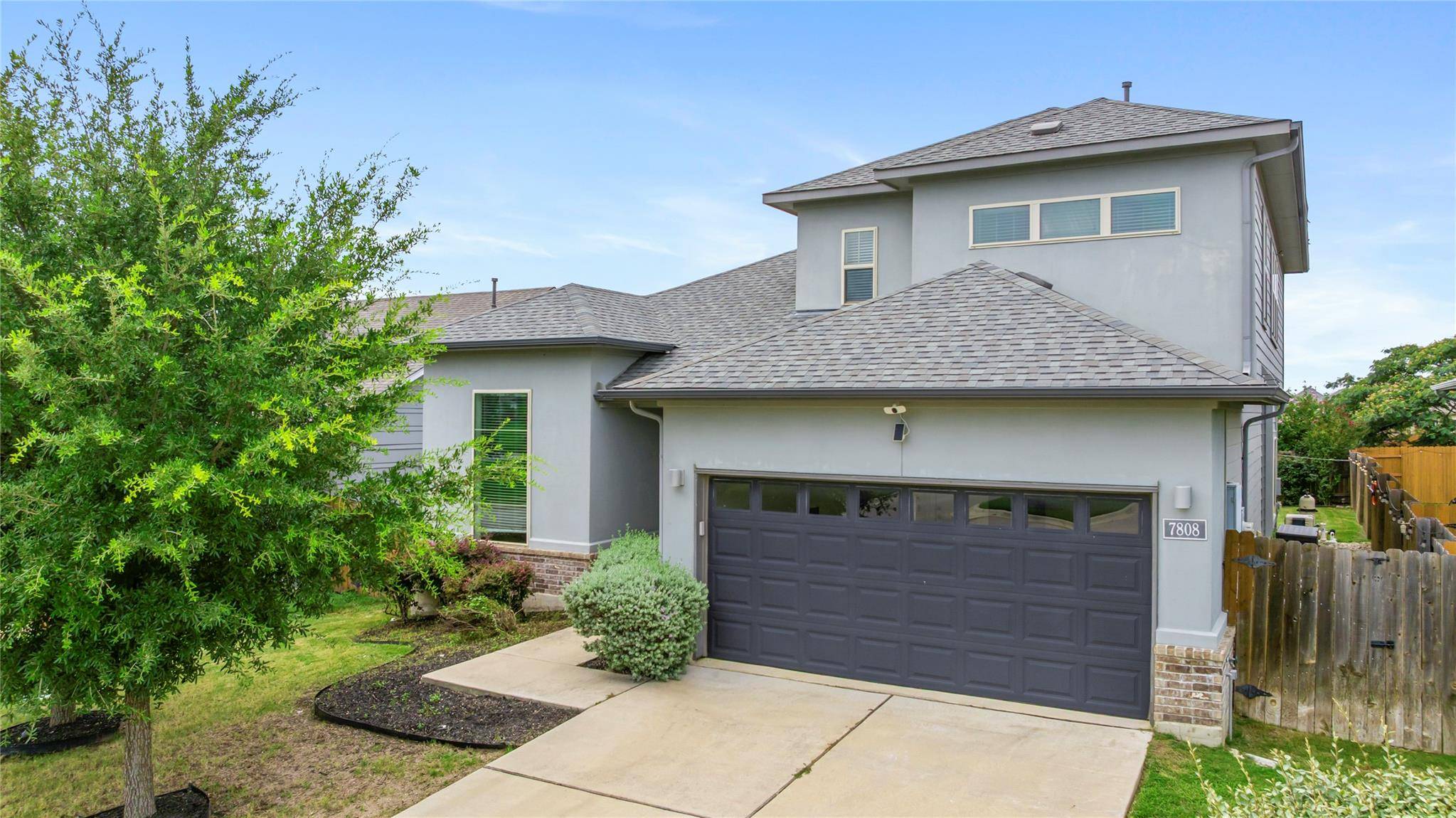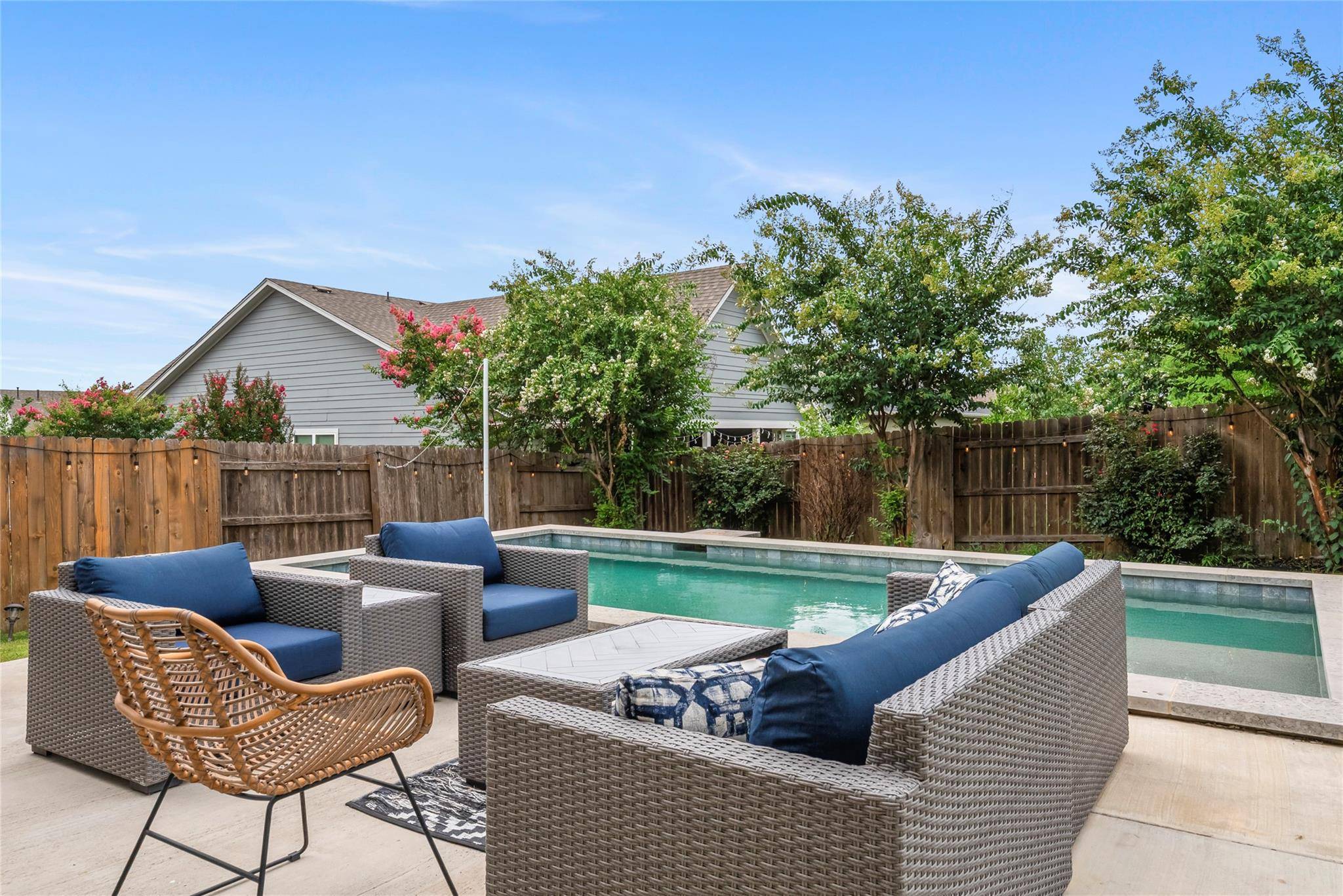7808 Glover DR Austin, TX 78744
UPDATED:
Key Details
Property Type Single Family Home
Sub Type Single Family Residence
Listing Status Active
Purchase Type For Sale
Square Footage 2,459 sqft
Price per Sqft $260
Subdivision Easton Park
MLS Listing ID 4187254
Bedrooms 4
Full Baths 3
Half Baths 1
HOA Fees $60/mo
HOA Y/N Yes
Year Built 2017
Tax Year 2023
Lot Size 6,185 Sqft
Acres 0.142
Property Sub-Type Single Family Residence
Source actris
Property Description
Welcome to 7808 Glover Dr, a beautifully designed 4-bedroom, 3-bathroom home in the heart of Easton Park—one of Austin's most vibrant and growing communities. This is an incredible opportunity to own the best-priced home with a pool in the neighborhood!
Step inside to an open and airy layout filled with natural light, modern finishes, and plenty of space to live and entertain. The main-level primary suite offers a peaceful retreat, while three additional bedrooms and a spacious loft upstairs provide flexibility for a second living room, home office, or playroom.
Out back, enjoy your own private oasis with a resort-style pool, covered patio, and beautifully landscaped yard—perfect for relaxing or hosting friends and family.
Easton Park residents enjoy amazing community amenities including pools, parks, playgrounds, miles of trails, and fun neighborhood events. And located just minutes from both Austin-Bergstrom Airport and downtown Austin, with easy access to shops, restaurants, and daily essentials nearby.
This home blends style, space, and location—and it's priced to move quickly. Don't miss your chance to call this Easton Park gem your own!
Location
State TX
County Travis
Rooms
Main Level Bedrooms 1
Interior
Interior Features Breakfast Bar, Built-in Features, Ceiling Fan(s), High Ceilings, Granite Counters, Double Vanity, Eat-in Kitchen, Entrance Foyer, High Speed Internet, In-Law Floorplan, Interior Steps, Kitchen Island, Multiple Living Areas, Open Floorplan, Pantry, Primary Bedroom on Main, Recessed Lighting, Smart Home, Smart Thermostat, Soaking Tub, Storage, Walk-In Closet(s)
Heating Central, Natural Gas
Cooling Central Air
Flooring Tile
Fireplace No
Appliance Dishwasher, Disposal, Gas Range, Microwave, Stainless Steel Appliance(s)
Exterior
Exterior Feature Barbecue, Gutters Full, Private Yard
Garage Spaces 2.0
Fence Back Yard, Fenced, Wood
Pool Electric Heat, In Ground, Outdoor Pool, Screen Enclosure
Community Features Clubhouse, Cluster Mailbox, Common Grounds, Conference/Meeting Room, Dog Park, Fitness Center, Game/Rec Rm, Lounge, Picnic Area, Planned Social Activities, Playground, Pool, Sidewalks, Street Lights, Trail(s)
Utilities Available Electricity Connected, High Speed Internet, Natural Gas Connected, Phone Connected, Sewer Connected, Water Connected
Waterfront Description None
View Neighborhood
Roof Type Composition
Porch Covered, Front Porch, Patio
Total Parking Spaces 4
Private Pool Yes
Building
Lot Description Back Yard, Front Yard, Interior Lot, Sprinkler - Automatic, Trees-Medium (20 Ft - 40 Ft), Xeriscape
Faces South
Foundation Slab
Sewer MUD
Water MUD
Level or Stories Two
Structure Type Brick,HardiPlank Type,Stucco
New Construction No
Schools
Elementary Schools Newton Collins
Middle Schools Ojeda
High Schools Del Valle
School District Del Valle Isd
Others
HOA Fee Include Common Area Maintenance
Special Listing Condition Standard





