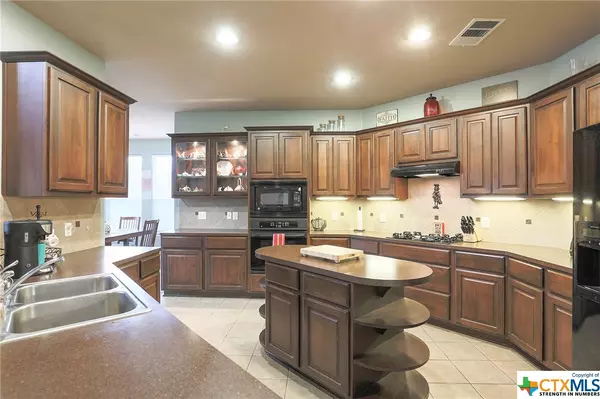For more information regarding the value of a property, please contact us for a free consultation.
21004 Hallbrook LN Pflugerville, TX 78660
Want to know what your home might be worth? Contact us for a FREE valuation!

Our team is ready to help you sell your home for the highest possible price ASAP
Key Details
Property Type Single Family Home
Sub Type Single Family Residence
Listing Status Sold
Purchase Type For Sale
Square Footage 3,122 sqft
Price per Sqft $108
Subdivision Meadows Blackhawk Ph 06
MLS Listing ID 400964
Sold Date 03/24/20
Style None
Bedrooms 4
Full Baths 3
Half Baths 1
HOA Fees $27/qua
HOA Y/N Yes
Year Built 2006
Lot Size 9,483 Sqft
Acres 0.2177
Property Description
A cozy front porch and glass front door beckons visitors inside where they are greeted by a spiraling staircase and deep, rich wood floors which grace the downstairs, including the master bedroom. The home includes a private office, formal dining room beneath a graceful archway, and a wide kitchen with built-in appliances, center island and laminate counters. The soaring living room is highlighted by a gas starter fireplace and wall of windows overlooking a Texas-sized covered patio and gigantic backyard. The huge master bedroom includes bay window sitting area and leads a spa-like bathroom with soaker tub, dual vanities, and ample closet. Upstairs you'll find an en-suite bedroom, perfect as a second master, as well as two additional bedrooms, bathroom, and gameroom loft overlooking the living room. Just a block from the community pool & amenity area, and minutes from Stonehill Town Center, this house is ready for you to call home!
Location
State TX
County Travis
Interior
Interior Features Ceiling Fan(s), Separate/Formal Dining Room, Game Room, Garden Tub/Roman Tub, High Ceilings, Home Office, In-Law Floorplan, Master Downstairs, Multiple Living Areas, Multiple Dining Areas, Main Level Master, Split Bedrooms, Separate Shower, Walk-In Closet(s), Breakfast Bar, Breakfast Area, Kitchen Island, Kitchen/Family Room Combo, Pantry
Heating Central
Cooling Central Air
Flooring Concrete, Tile, Wood
Fireplaces Number 1
Fireplaces Type Gas Starter, Great Room
Fireplace Yes
Appliance Dishwasher, Disposal, Gas Water Heater, Microwave, Some Gas Appliances, Built-In Oven, Cooktop
Laundry Washer Hookup, Electric Dryer Hookup, Laundry in Utility Room, Main Level, Laundry Room
Exterior
Exterior Feature Covered Patio, Other, Porch, Patio, Rain Gutters, See Remarks
Parking Features Attached, Garage
Garage Spaces 2.0
Garage Description 2.0
Fence Privacy, Wood
Pool Community
Community Features Clubhouse, Fitness Center, Golf, Other, Playground, Sport Court(s), See Remarks, Trails/Paths, Community Pool, Curbs, Sidewalks
Utilities Available Cable Available, Electricity Available, Natural Gas Available, Natural Gas Connected, High Speed Internet Available, Phone Available, Trash Collection Public
View Y/N No
Water Access Desc Public
View None
Roof Type Composition,Shingle
Porch Covered, Enclosed, Patio, Porch
Building
Story 2
Entry Level Two
Foundation Slab
Sewer Public Sewer
Water Public
Architectural Style None
Level or Stories Two
Schools
Elementary Schools Rowe Lane Elementary School
Middle Schools Kelly Lane Middle School
High Schools Hendrickson High School
School District Pflugerville Isd
Others
HOA Name Meadows of Blackhawk
Tax ID 572232
Acceptable Financing Cash, Conventional, FHA, VA Loan
Listing Terms Cash, Conventional, FHA, VA Loan
Financing FHA
Read Less

Bought with NON-MEMBER AGENT • Non Member Office





