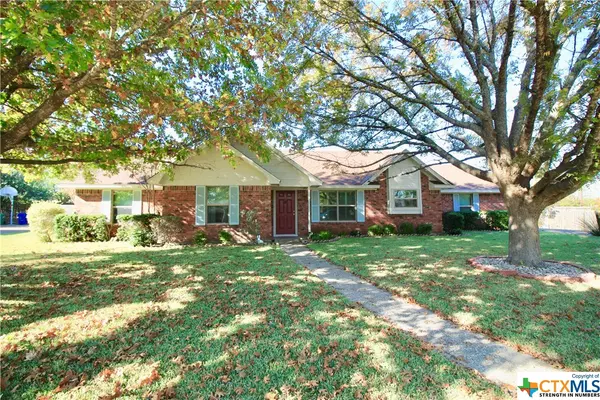For more information regarding the value of a property, please contact us for a free consultation.
608 Regina DR Hewitt, TX 76643
Want to know what your home might be worth? Contact us for a FREE valuation!

Our team is ready to help you sell your home for the highest possible price ASAP
Key Details
Property Type Single Family Home
Sub Type Single Family Residence
Listing Status Sold
Purchase Type For Sale
Square Footage 1,637 sqft
Price per Sqft $109
Subdivision Gross-Yowell
MLS Listing ID 330674
Sold Date 12/29/17
Style Ranch
Bedrooms 3
Full Baths 2
HOA Y/N No
Year Built 1985
Lot Size 0.442 Acres
Acres 0.4421
Property Description
Pride of ownership shows throughout in this fantastic Hewitt home. Great location, within walking distance to Spring Valley Elementary School, easy access to Spring Valley Rd, Hewitt Dr & 35, you can zip around town for local restaurants and shopping. Not to mention easy access to Downtown Waco & Baylor. Updates are abundant inside this 4 sided brick 3 bedroom 2 bath home. Gorgeous quartz countertops & tiled backsplash in the kitchen, Bamboo flooring in the bedrooms (2016), Windows throughout the house (2017) with Plantation shutters & Blackout Cellular Shades, new Roof in 2016 & outside A/C unit just 3 months ago. The oversized rear entry garage features an additional 10x9 storage space. Enjoy the holidays around the wood burning fireplace, cook up a feast in the open kitchen, entertain in the light & bright dining room or just relax on the covered patio and enjoy the massive shaded backyard. This home can please the pickiest buyer. It won't last long!
Location
State TX
County Mclennan
Interior
Interior Features Ceiling Fan(s), Shower Only, Skylights, Separate Shower, Tub Shower, Window Treatments, Breakfast Bar, Kitchen Island, Solid Surface Counters
Heating Electric, Fireplace(s)
Cooling Electric, 1 Unit
Flooring Tile, Vinyl, Wood
Fireplaces Type Living Room, Wood Burning
Fireplace Yes
Appliance Dishwasher, Electric Water Heater, Disposal, Microwave, Refrigerator, Trash Compactor, Built-In Oven
Laundry Washer Hookup, Electric Dryer Hookup, Laundry Room
Exterior
Exterior Feature Covered Patio, Patio, Storage
Parking Features Garage, Oversized, Garage Faces Rear
Garage Spaces 2.0
Garage Description 2.0
Fence Chain Link, Privacy
Community Features None, Curbs
Utilities Available Cable Available, Electricity Available, Trash Collection Public
View Y/N No
Water Access Desc Public
View None
Roof Type Composition,Shingle
Porch Covered, Enclosed, Patio
Building
Story 1
Entry Level One
Foundation Slab
Water Public
Architectural Style Ranch
Level or Stories One
Additional Building Storage
Schools
School District Midway Isd
Others
Tax ID 147304
Security Features Smoke Detector(s)
Acceptable Financing Cash, Conventional, FHA, VA Loan
Listing Terms Cash, Conventional, FHA, VA Loan
Financing Cash
Read Less

Bought with Non-Member AGENT • NON MEMBER OFFICE





