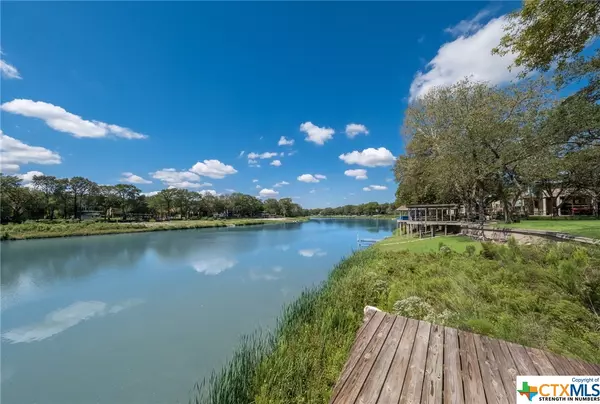For more information regarding the value of a property, please contact us for a free consultation.
166 Lakeside DR Seguin, TX 78155
Want to know what your home might be worth? Contact us for a FREE valuation!

Our team is ready to help you sell your home for the highest possible price ASAP
Key Details
Property Type Single Family Home
Sub Type Single Family Residence
Listing Status Sold
Purchase Type For Sale
Square Footage 2,516 sqft
Price per Sqft $266
Subdivision Pecan Cove #1
MLS Listing ID 482786
Sold Date 05/05/23
Style Traditional
Bedrooms 3
Full Baths 3
Construction Status Resale
HOA Y/N No
Year Built 1973
Lot Size 0.375 Acres
Acres 0.3747
Property Description
Lake Placid improved waterfront property that features a personal boat house with a boat lift and adjoining storage shed for lake accessories, all connected by the wood dock and concrete pathway. The residence is complete is a gourmet kitchen featuring built-in appliances, a smooth cooktop, and a large center island that offers ample counter space as well as a stylish living room featuring beamed vaulted ceilings and brick wood-burning fireplace. Offering three bedrooms, the Owner's Suite features dual walk-in closets and ensuite which grants private outdoor access to a covered patio. Enjoy views of the lake from the sun room that features many windows and offers ample space for gathering. We are getting our dam back! At this time, the water level has been lowered but only a few feet at this location. The construction of the new dam is expected to start soon, however, the Guadalupe River still runs through so there is still plenty of water activities/ fun to be had.
Location
State TX
County Guadalupe
Direction South
Interior
Interior Features Beamed Ceilings, Ceiling Fan(s), Double Vanity, Multiple Living Areas, Multiple Closets, Open Floorplan, Pull Down Attic Stairs, Recessed Lighting, Tub Shower, Vaulted Ceiling(s), Walk-In Closet(s), Breakfast Bar, Bedroom on Main Level, Custom Cabinets, Eat-in Kitchen, Full Bath on Main Level, Kitchen Island, Kitchen/Dining Combo, Solid Surface Counters
Heating Central, Electric
Cooling Central Air, Electric, 1 Unit
Flooring Ceramic Tile, Carpet Free
Fireplaces Number 1
Fireplaces Type Living Room, Masonry, Stone, Wood Burning, Outside
Fireplace Yes
Appliance Convection Oven, Dishwasher, Electric Cooktop, Range Hood, Water Heater, Built-In Oven, Cooktop, Microwave
Laundry Washer Hookup, Electric Dryer Hookup, Inside, Laundry in Utility Room, Main Level, Laundry Room
Exterior
Exterior Feature Dock, Fire Pit, Porch, Patio, Storage
Parking Features Attached, Garage Faces Front, Garage, Off Street, Parking Pad, Driveway Level
Garage Spaces 2.0
Garage Description 2.0
Fence Wrought Iron
Pool None
Community Features None
Utilities Available Electricity Available
Waterfront Description Boat Ramp/Lift Access,Dock Access,Water Access,Other
View Y/N Yes
Water Access Desc Public
View Lake, River, Water
Roof Type Composition,Shingle
Accessibility Grab Bars, Level Lot
Porch Covered, Patio, Porch
Building
Faces South
Story 1
Entry Level One
Foundation Slab
Sewer Septic Tank
Water Public
Architectural Style Traditional
Level or Stories One
Additional Building Boat House, Storage
Construction Status Resale
Schools
Elementary Schools Rodriguez Elementary
Middle Schools A.J. Briesemeister Middle School
High Schools Seguin High School
School District Seguin Isd
Others
Tax ID 36746
Security Features Smoke Detector(s)
Acceptable Financing Cash, Conventional, VA Loan
Listing Terms Cash, Conventional, VA Loan
Financing Cash
Read Less

Bought with Non Member • Non Member Office





