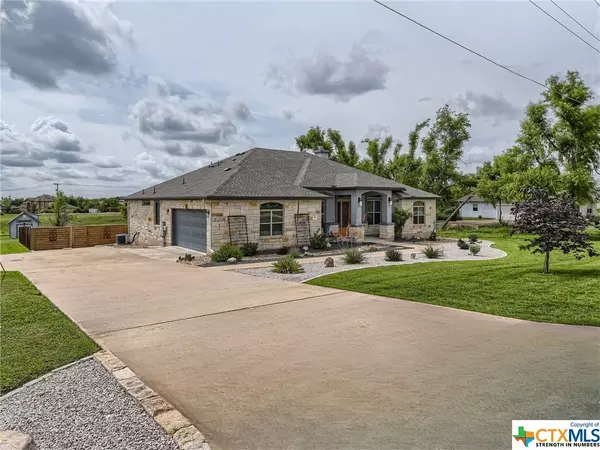For more information regarding the value of a property, please contact us for a free consultation.
570 Woodbrook TRL Buda, TX 78610
Want to know what your home might be worth? Contact us for a FREE valuation!

Our team is ready to help you sell your home for the highest possible price ASAP
Key Details
Property Type Single Family Home
Sub Type Single Family Residence
Listing Status Sold
Purchase Type For Sale
Square Footage 2,183 sqft
Price per Sqft $251
Subdivision Woodbrook Sub Ph 2
MLS Listing ID 507461
Sold Date 06/23/23
Style Traditional
Bedrooms 4
Full Baths 3
Construction Status Resale
HOA Fees $16/ann
HOA Y/N Yes
Year Built 2016
Lot Size 0.810 Acres
Acres 0.81
Property Description
Welcome to Woodbrook, an intimate unique neighborhood in Buda with large, spacious lots. This custom-built single-story home boasts 4 bedrooms, 3 full baths, all porcelain wood look hard floors throughout with no carpet!! One amazing upgrade to highlight is the heated floors throughout the living room, owner's suite, primary bathroom AND shower for ultimate comfort. The private owner's suite features an amazing spa-like bathroom with a walk-in shower, a garden tub, and custom walk-in closet. One of the secondary bedrooms is very large and could be an office, 2nd living or game room. The home has spray foam insulation throughout the attic for efficient utility bills. There is a whole house central vac system to make cleaning a breeze. The yard is fully fenced, but it's important to note that the property line extends beyond the fencing. In addition, the property includes a large custom shed that was built on a solid concrete slab foundation. See upgrades and feature list in attachments.
Location
State TX
County Hays
Interior
Interior Features Attic, Ceiling Fan(s), Central Vacuum, Double Vanity, Granite Counters, Garden Tub/Roman Tub, Master Downstairs, Main Level Master, Pull Down Attic Stairs, Separate Shower, Walk-In Closet(s), Breakfast Bar, Kitchen Island, Kitchen/Family Room Combo, Pantry, Walk-In Pantry
Heating Central
Cooling Central Air
Flooring Tile
Fireplaces Number 1
Fireplaces Type Living Room
Fireplace Yes
Appliance Dishwasher, Electric Cooktop, Disposal, Microwave, Water Softener Owned
Laundry Laundry in Utility Room, Laundry Room, Laundry Tub, Sink
Exterior
Exterior Feature Private Yard, Storage, Water Feature
Garage Spaces 2.0
Garage Description 2.0
Fence Back Yard, Full, Wood
Pool None
Community Features Fishing, Pier
Utilities Available Electricity Available
View Y/N Yes
View Hills
Roof Type Composition,Shingle
Building
Story 1
Entry Level One
Foundation Slab
Sewer Septic Tank
Architectural Style Traditional
Level or Stories One
Additional Building Storage
Construction Status Resale
Schools
School District Hays Cisd
Others
Tax ID R113264
Acceptable Financing Cash, Conventional, FHA, VA Loan
Listing Terms Cash, Conventional, FHA, VA Loan
Financing Conventional
Read Less

Bought with Non Member • Non Member Office





