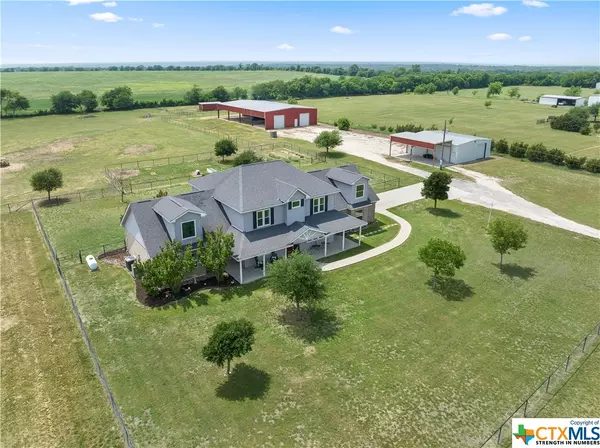For more information regarding the value of a property, please contact us for a free consultation.
18549 Deer Ridge RD Moody, TX 76557
Want to know what your home might be worth? Contact us for a FREE valuation!

Our team is ready to help you sell your home for the highest possible price ASAP
Key Details
Property Type Single Family Home
Sub Type Single Family Residence
Listing Status Sold
Purchase Type For Sale
Square Footage 3,134 sqft
Price per Sqft $291
MLS Listing ID 504200
Sold Date 07/11/23
Style Traditional
Bedrooms 4
Full Baths 4
Construction Status Resale
HOA Y/N No
Year Built 2004
Lot Size 16.500 Acres
Acres 16.5
Property Description
Here is the little slice of Texas paradise that you have been looking for, just 2 minutes from Lake Belton! 16.5 acres of gorgeous Hill Country views located in Moody, Texas and Belton ISD. A charming 4 bedroom 4 bath house with an abundance of indoor and outdoor features. Walk into this bright and open floor plan and immediately feel at home. A large living area with a fireplace that feeds into the kitchen area and separate dining room. You will always be cozy in the master bedroom with your own fireplace, dual closets, and a safe room located in one of the closets. Enjoy the peace and tranquilly of country living on the covered back porch and front patio. There is plenty of space and room which makes for an outdoor lovers dream with an a 60'x100' livestock/equine barn with tack, storage and feed room. A 20'x40' awning with a 36'x40' building awning and RV hookup. This property is ready to go- Cross fenced, multiple water sources, and loafing barn. Come see today!
Location
State TX
County Bell
Interior
Interior Features Ceiling Fan(s), Carbon Monoxide Detector, Separate/Formal Dining Room, Eat-in Kitchen, Home Office, Master Downstairs, Multiple Dining Areas, Main Level Master, Soaking Tub, Separate Shower, Tub Shower, Walk-In Closet(s), Breakfast Bar, Breakfast Area, Granite Counters, Kitchen Island, Kitchen/Family Room Combo, Pantry, Walk-In Pantry
Heating Electric
Cooling Electric, 2 Units, Attic Fan
Flooring Carpet, Tile, Wood
Fireplaces Type Gas Log, Living Room, Master Bedroom
Fireplace Yes
Appliance Double Oven, Dishwasher, Electric Cooktop, Electric Water Heater, Disposal, Some Electric Appliances, Built-In Oven
Laundry Washer Hookup, Electric Dryer Hookup
Exterior
Exterior Feature Covered Patio, Horse Facilities
Parking Features Attached, Garage, Garage Door Opener, Oversized, RV Garage
Garage Spaces 2.0
Carport Spaces 2
Garage Description 2.0
Fence Pipe, Ranch Fence
Pool None
Community Features None
Utilities Available Cable Available, Electricity Available, High Speed Internet Available
View Y/N Yes
View Hills
Roof Type Composition,Shingle
Porch Covered, Patio
Building
Story 2
Entry Level Two
Foundation Slab
Sewer Public Sewer, Septic Tank
Architectural Style Traditional
Level or Stories Two
Additional Building Barn(s), Outbuilding
Construction Status Resale
Schools
Elementary Schools Lakewood Elementary
Middle Schools South Belton
High Schools Belton High School
School District Belton Isd
Others
Tax ID 239392
Security Features Security System Owned
Acceptable Financing Cash, Conventional, VA Loan
Listing Terms Cash, Conventional, VA Loan
Financing Conventional
Read Less

Bought with Julie Gallaway • Parkway Real Estate





