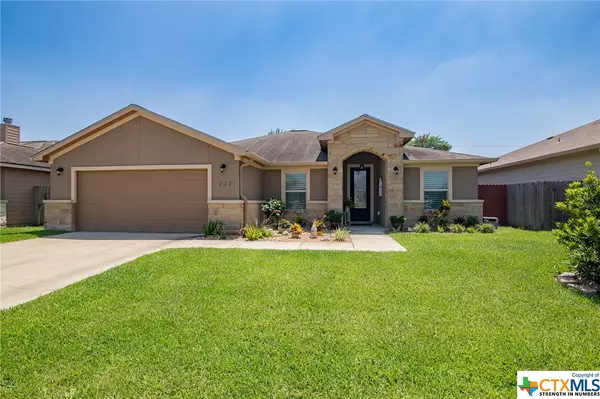For more information regarding the value of a property, please contact us for a free consultation.
207 Secretariat DR Victoria, TX 77901
Want to know what your home might be worth? Contact us for a FREE valuation!

Our team is ready to help you sell your home for the highest possible price ASAP
Key Details
Property Type Single Family Home
Sub Type Single Family Residence
Listing Status Sold
Purchase Type For Sale
Square Footage 1,865 sqft
Price per Sqft $171
Subdivision Fox Creek Sub Sec I
MLS Listing ID 512441
Sold Date 07/25/23
Style Craftsman,Hill Country,Spanish/Mediterranean,Traditional
Bedrooms 3
Full Baths 2
Construction Status Resale
HOA Y/N No
Year Built 2016
Lot Size 7,226 Sqft
Acres 0.1659
Property Description
You must see this gorgeous move-in ready, 3BA/2BA, open concept, split floor plan with study/sitting room in the desirable Fox Creek Subdivision! Step inside and through the arched entryway into a spacious living room with a cozy fireplace, decorative crown molding and plantation shutters throughout, and a beautiful, coffered ceiling. It is open to an amazing kitchen with granite countertops, tons of storage, a long bar area for sitting, and the perfect breakfast area! The primary bedroom with an elaborate trey ceiling and dark wood flooring is roomy and luxurious with a big walk-in closet and bathroom with double sinks, a separate shower, and a soaking tub! The other two bedrooms with elegant, angled ceilings are each unique and spacious. The backyard with a covered patio is adorable and offers plenty of room to entertain your family and friends, plant a garden, and for your pets too! Schedule your showing today this one won't last long! Try our 3D virtual tour!
Location
State TX
County Victoria
Interior
Interior Features Tray Ceiling(s), Ceiling Fan(s), Chandelier, Crown Molding, Coffered Ceiling(s), Double Vanity, Entrance Foyer, Garden Tub/Roman Tub, High Ceilings, Home Office, Open Floorplan, Pull Down Attic Stairs, Recessed Lighting, Storage, Separate Shower, Walk-In Closet(s), Window Treatments, Breakfast Bar, Breakfast Area, Eat-in Kitchen, Granite Counters
Heating Central, Electric
Cooling Central Air, 1 Unit
Flooring Hardwood, Tile, Wood
Fireplaces Type Family Room, Living Room, Stone
Fireplace Yes
Appliance Dishwasher, Electric Cooktop, Electric Range, Electric Water Heater, Oven, Water Heater, Some Electric Appliances, Built-In Oven, Cooktop, Microwave
Laundry Inside, Laundry in Utility Room, Laundry Room
Exterior
Exterior Feature Covered Patio, Porch, Private Yard, Rain Gutters
Garage Spaces 2.0
Garage Description 2.0
Fence Back Yard, Gate, Perimeter, Privacy, Wood
Pool None
Community Features None, Curbs, Sidewalks
Utilities Available Electricity Available, Trash Collection Public
View Y/N No
Water Access Desc Public
View None
Roof Type Composition,Shingle
Porch Covered, Patio, Porch
Building
Story 1
Entry Level One
Foundation Slab
Sewer Public Sewer
Water Public
Architectural Style Craftsman, Hill Country, Spanish/Mediterranean, Traditional
Level or Stories One
Construction Status Resale
Schools
School District Victoria Isd
Others
Tax ID 20397268
Acceptable Financing Cash, Conventional, FHA, VA Loan
Listing Terms Cash, Conventional, FHA, VA Loan
Financing Cash
Read Less

Bought with Kendall Kabela • Shaw Realty





