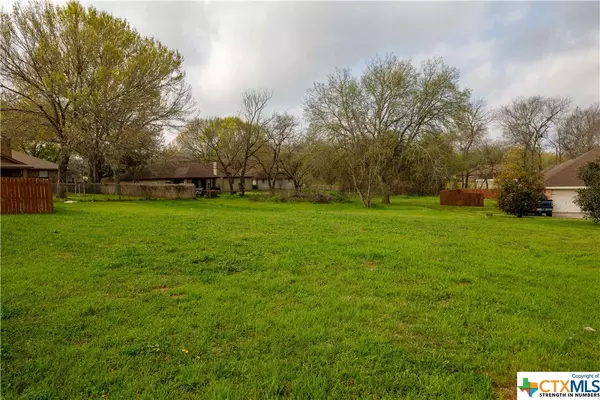For more information regarding the value of a property, please contact us for a free consultation.
118 Santa Fe RDG Seguin, TX 78155
Want to know what your home might be worth? Contact us for a FREE valuation!

Our team is ready to help you sell your home for the highest possible price ASAP
Key Details
Property Type Single Family Home
Sub Type Single Family Residence
Listing Status Sold
Purchase Type For Sale
Square Footage 2,200 sqft
Price per Sqft $165
Subdivision High Country Estates #3
MLS Listing ID 536386
Sold Date 07/01/24
Style Traditional
Bedrooms 4
Full Baths 3
Construction Status Resale
HOA Y/N No
Year Built 2008
Lot Size 0.749 Acres
Acres 0.749
Property Description
Welcome to 118 Santa Fe Ridge, a stunning custom home nestled on a peaceful cul de sac, offering a serene lifestyle outside the city limits with no HOA and limited restrictions. This spacious residence sits on 3/4 of an acre, providing ample room for various activities and possibilities. The interior boasts elegant tile floors, granite countertops, custom kitchen cabinets, and wide doors, including an extra-wide walk-in shower designed for accessibility. Upon entering, you are greeted by a harmonious open concept living room and kitchen, perfect for entertaining and everyday living. The primary bedroom features a generous ensuite bathroom with a spacious shower, while three additional bedrooms, one with an ensuite, offer versatility for guests or a mother-in-law suite. Additionally, there is an office or flex space, adding even more functionality to this already expansive home. Step outside to relax under the covered carport or explore the vast backyard, ideal for hosting family gatherings or expanding with amenities like a pool or workshop. With the cost-efficient use of propane gas and the convenience of being minutes away from retail and dining options, this home offers a perfect blend of comfort, freedom, and accessibility. Don't miss the chance to make this your dream home!
Location
State TX
County Guadalupe
Interior
Interior Features All Bedrooms Down, Ceiling Fan(s), Double Vanity, Entrance Foyer, High Ceilings, Home Office, In-Law Floorplan, Pull Down Attic Stairs, Tub Shower, Walk-In Closet(s), Custom Cabinets, Granite Counters, Kitchen/Family Room Combo, Kitchen/Dining Combo, Pantry
Cooling 1 Unit
Flooring Tile, Carpet Free
Fireplaces Type None
Fireplace No
Appliance Dishwasher, Disposal, Some Gas Appliances
Laundry Washer Hookup, Gas Dryer Hookup, Laundry in Utility Room, Laundry Room
Exterior
Exterior Feature Storage, Propane Tank - Leased
Parking Features Attached Carport, Driveway Level
Carport Spaces 2
Fence Back Yard, Privacy
Pool None
Community Features None
Utilities Available Propane
View Y/N No
Water Access Desc Community/Coop
View None
Roof Type Composition,Shingle
Accessibility No Stairs, Accessible Doors
Building
Story 1
Entry Level One
Foundation Slab
Sewer Septic Tank
Water Community/Coop
Architectural Style Traditional
Level or Stories One
Additional Building Storage
Construction Status Resale
Schools
School District Seguin Isd
Others
Tax ID 27268
Acceptable Financing Cash, Conventional, FHA, VA Loan
Listing Terms Cash, Conventional, FHA, VA Loan
Financing Conventional
Read Less

Bought with Kelly Ybarra • Elite Agents





