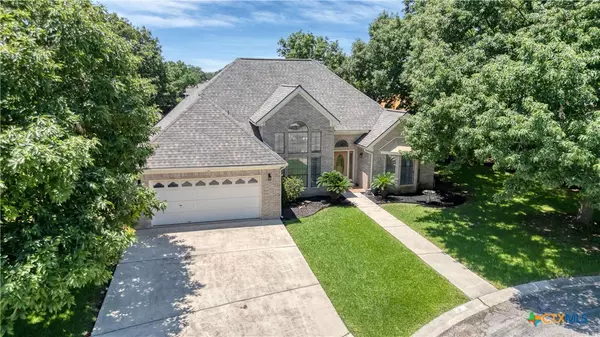For more information regarding the value of a property, please contact us for a free consultation.
710 River Oak DR Seguin, TX 78155
Want to know what your home might be worth? Contact us for a FREE valuation!

Our team is ready to help you sell your home for the highest possible price ASAP
Key Details
Property Type Single Family Home
Sub Type Single Family Residence
Listing Status Sold
Purchase Type For Sale
Square Footage 2,118 sqft
Price per Sqft $165
Subdivision Chaparral #1
MLS Listing ID 546975
Sold Date 09/25/24
Style Traditional
Bedrooms 3
Full Baths 2
Construction Status Resale
HOA Y/N No
Year Built 1995
Lot Size 0.266 Acres
Acres 0.2661
Property Description
Welcome to 710 River Oak Drive, a delightful 3-bedroom, 2-bathroom residence nestled on a spacious corner lot within a serene cul-de-sac. This inviting home offers an array of desirable features that make it the perfect place for your family. Cozy up in the inviting living room featuring a charming fireplace, perfect for chilly evening. The property is adorned with large, mature trees, providing ample shade and a picturesque setting.
The generously sized master bedroom includes a versatile sitting or office area, ideal for relaxation or remote work. With plenty of storage space throughout the home, you'll have room for all your belongings.
The sizable utility room comes equipped with a convenient sink, making laundry tasks a breeze.
This home combines comfort, functionality, and charm in one appealing package. Don't miss the opportunity to make 710 River Oak Drive your new address. Schedule a showing today and experience all the wonderful features this property has to offer!
Location
State TX
County Guadalupe
Interior
Interior Features All Bedrooms Down, Beamed Ceilings, Ceiling Fan(s), Dining Area, Separate/Formal Dining Room, Tub Shower, Custom Cabinets, Eat-in Kitchen, Solid Surface Counters
Heating Central, Electric
Cooling Central Air, 1 Unit
Flooring Carpet, Laminate
Fireplaces Number 1
Fireplaces Type Living Room
Fireplace Yes
Appliance Dishwasher, Electric Range, Disposal, Microwave, Oven, Plumbed For Ice Maker, Water Heater, Some Electric Appliances, Range
Laundry Inside, Lower Level, Laundry Room, Laundry Tub, Sink
Exterior
Exterior Feature None
Garage Spaces 2.0
Garage Description 2.0
Fence Back Yard, Privacy, Wood
Pool None
Community Features None, Curbs
Utilities Available Electricity Available
View Y/N No
Water Access Desc Community/Coop
View None
Roof Type Composition,Shingle
Building
Story 1
Entry Level One
Foundation Slab
Water Community/Coop
Architectural Style Traditional
Level or Stories One
Construction Status Resale
Schools
School District Seguin Isd
Others
Tax ID 18291
Acceptable Financing Cash, Conventional, FHA, VA Loan
Listing Terms Cash, Conventional, FHA, VA Loan
Financing Conventional
Read Less

Bought with NON-MEMBER AGENT • Non Member Office





